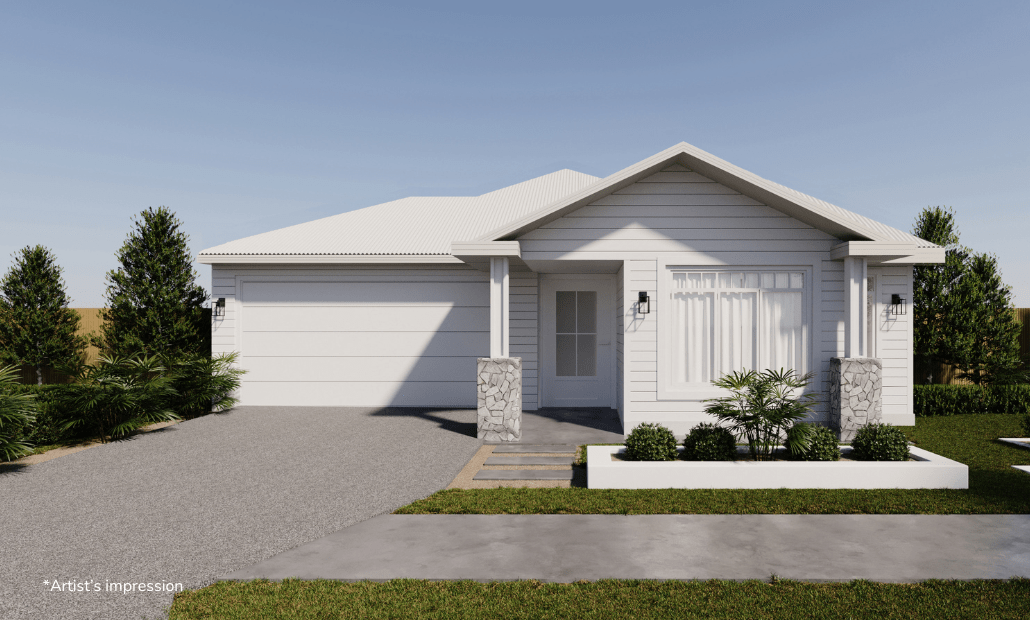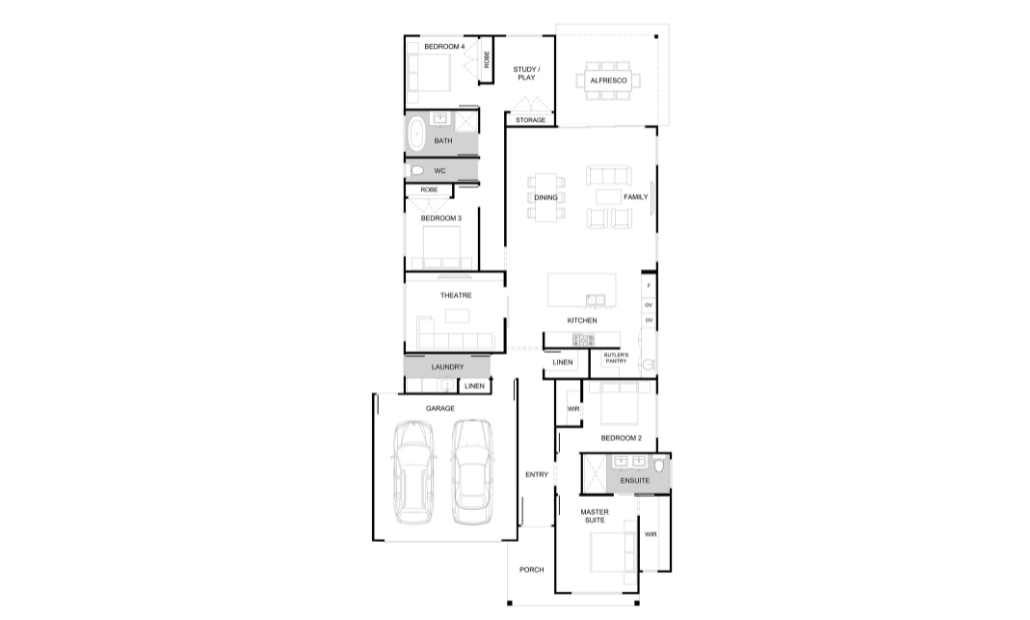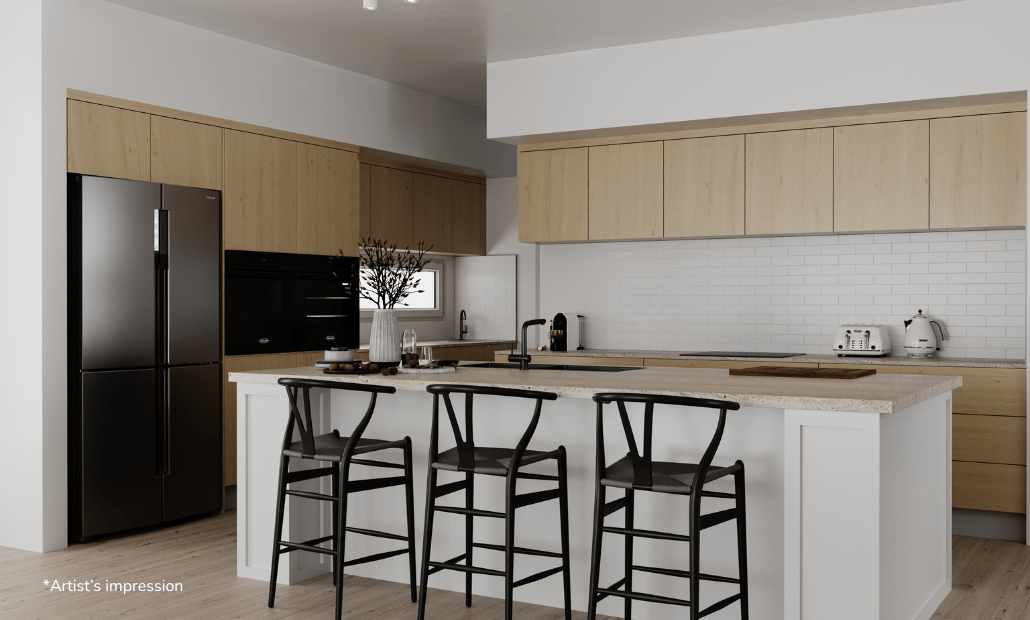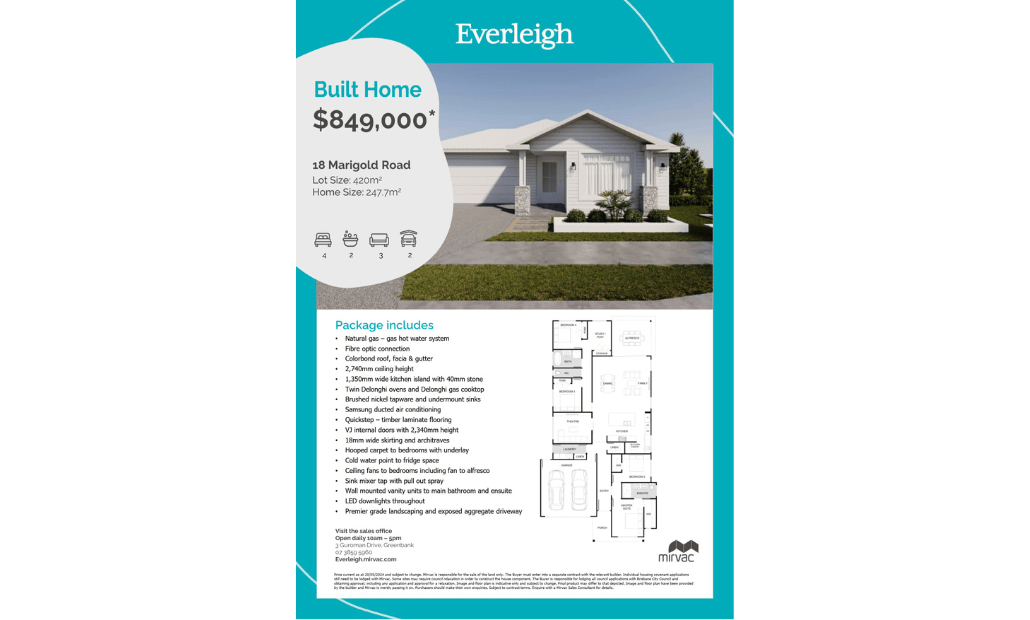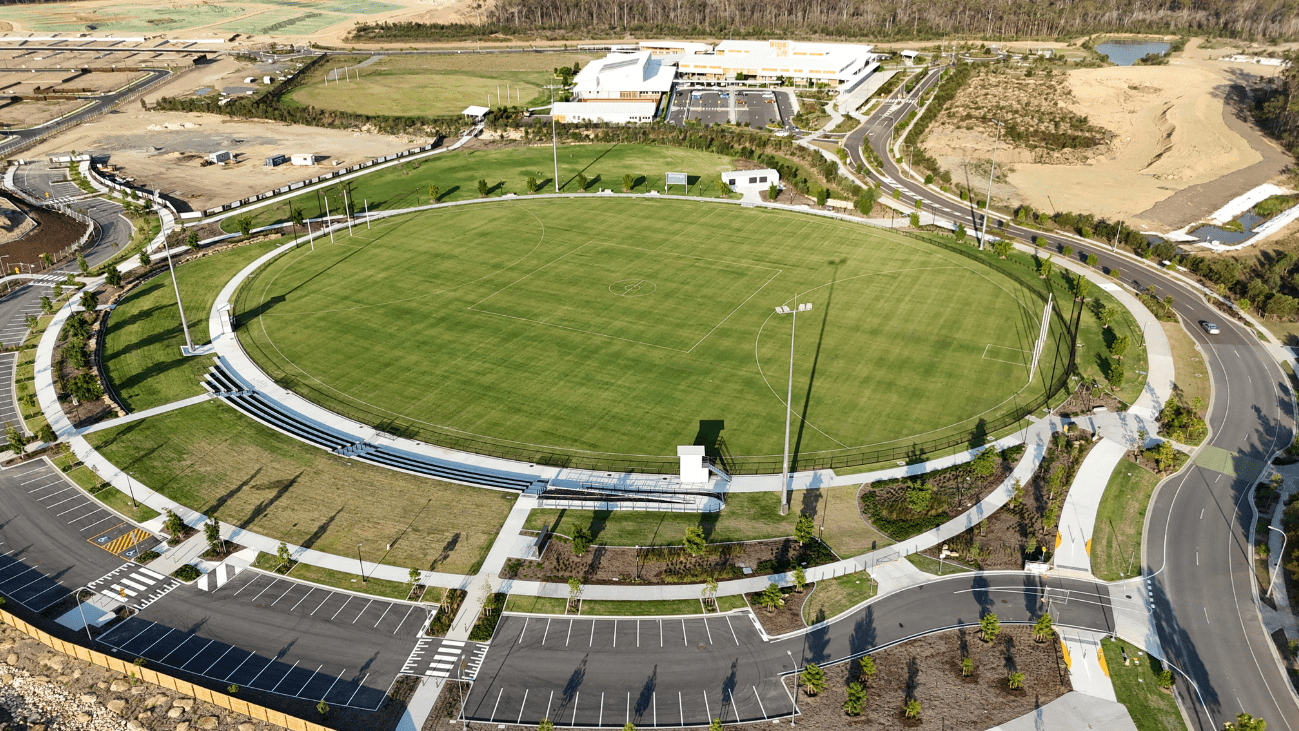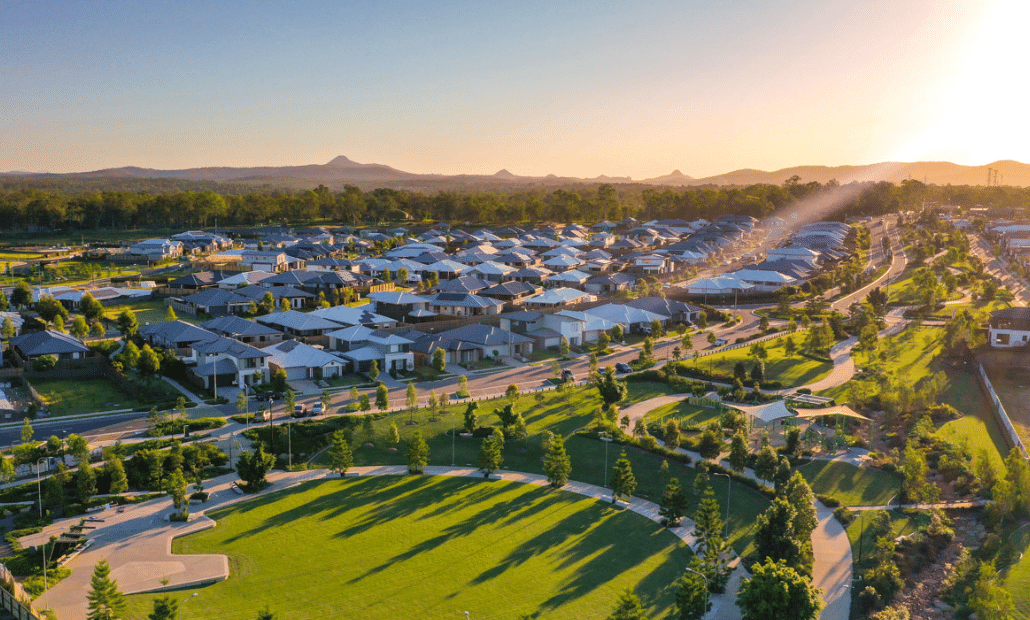18 Marigold Road by Stage Projects
$849,000
3 Guroman Drive, Greenbank qld 4124
Everleigh
Features

Walking or cycle trails

Parks and open space

BBQ facilities

Childrens playground

Education within 5kms

Healthcare within 5km
18 Marigold Road is home to a STAGE Projects build on a 420m2 lot in Everleigh's Marigold Release.
The Marigold release is located on the edge of Everleigh's 25 hectare central parkland which will be delivered in stages and includes an events lawn, junior playground and AFL precinct (complete), dog park (under construction), major playground, courts and fields (planned).
This STAGE Projects home includes:
• Home size 247.7m2
• Natural gas – gas hot water system
• Fibre optic connection
• Colorbond roof, facia & gutter
• 2,740mm ceiling height
• 1,350mm wide kitchen island with 40mm stone
• Twin Delonghi ovens and Delonghi gas cooktop
• Brushed nickel tapware and undermount sinks
• Samsung ducted air conditioning
• Quickstep – timber laminate flooring
• VJ internal doors with 2,340mm height
• 18mm wide skirting and architraves
• Hooped carpet to bedrooms with underlay
• Cold water point to fridge space
• Ceiling fans to bedrooms including fan to alfresco
• Sink mixer tap with pull out spray
• Wall mounted vanity units to main bathroom and ensuite
• LED downlights throughout
• Premier grade landscaping and exposed aggregate driveway
*Price correct at time of publication and is subject to change without notification. Mirvac is responsible for the sale of the land only. The buyer must enter into a separate contract with the relevant builder. ^For specific inclusions (and exclusions) please contact the relevant builder. The total price may increase as a result of site specific costs and upgrades selected by the purchaser. This house design is subject to approval in accordance with the Everleigh Design Guidelines. Renders are an artist's impression and the floorplan has been provided by the builder. Purchasers should make their own enquiries.


